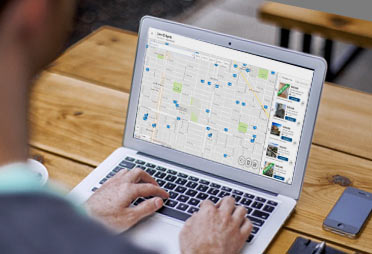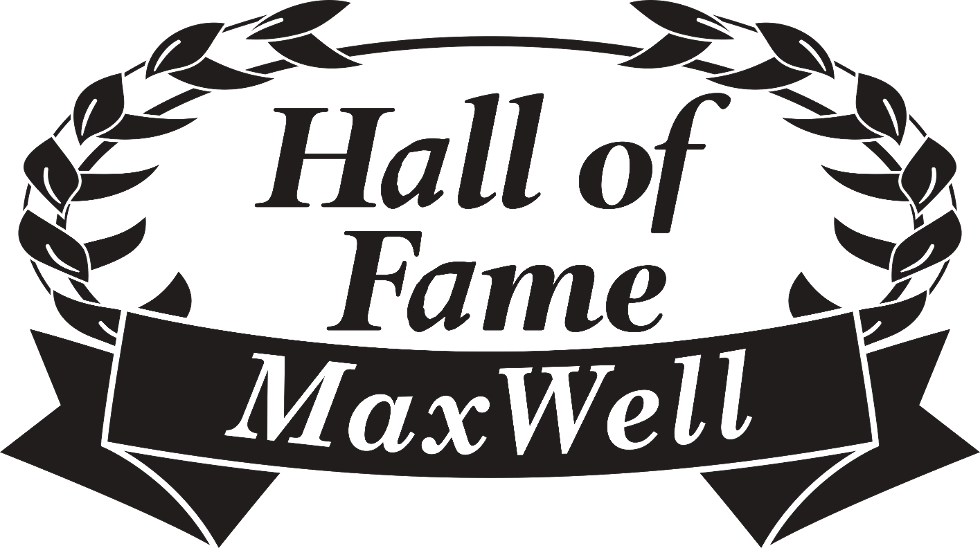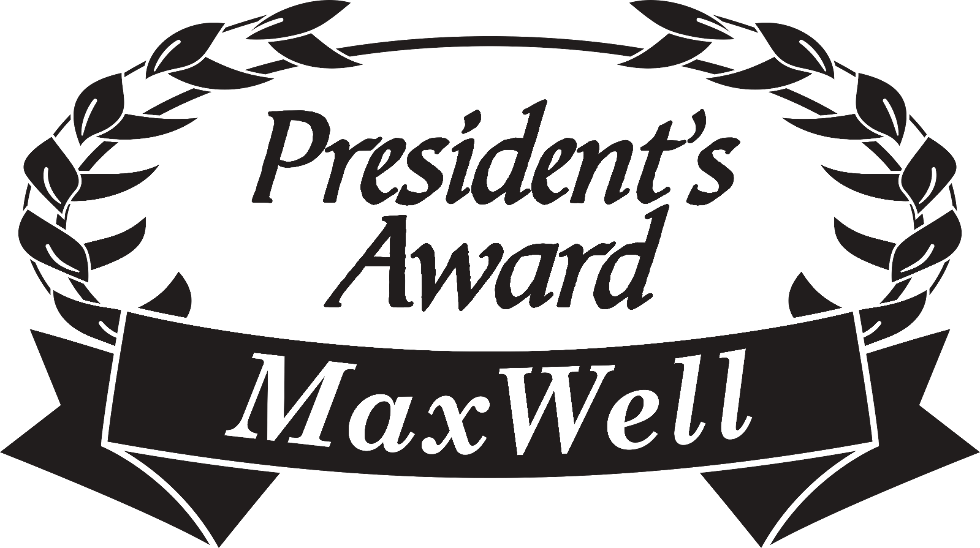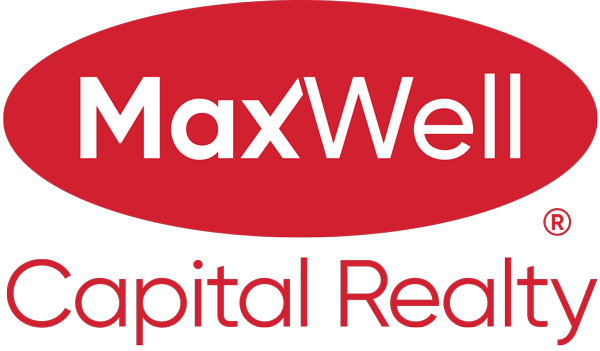-
4712 Vegas Road NW in Calgary: Varsity Detached for sale : MLS®# A2281032
4712 Vegas Road NW Varsity Calgary T3A 1W3 $799,900Residential- Status:
- Active
- MLS® Num:
- A2281032
- Bedrooms:
- 6
- Bathrooms:
- 4
- Floor Area:
- 1,229 sq. ft.114 m2
This beautifully renovated bungalow with A LEGAL BASEMENT SUITE is located on a quiet street in the highly desirable community of Varsity Acres and offers approximately 2,500 sq. ft. of living space, including 6 BEDROOMS and 4 BATHROOMS. The Main Floor features a bright and functional layout with three spacious bedrooms, a large L-shaped living and dining area ideal for entertaining, and an eat-in kitchen with ample counter and cupboard space. The primary bedroom includes a private 2-piece ensuite, while a 4-piece main bathroom serves the remaining bedrooms. Recent upgrades include luxury vinyl plank flooring throughout, fresh paint, updated windows with modern coverings, new light fixtures and smoke detectors, newer appliances, a high-efficiency furnace (2021), and a 50-gallon hot water tank (2025). The main level also offers a separate entrance, access to a private portion of the landscaped east-facing backyard with a dedicated BBQ area, and direct access to an oversized single attached garage. The fully legal basement suite, built in 2021, with a separate backyard and single parking pad, mirrors the upper level in size, with approximately 1,250 sq. ft. of thoughtfully designed living space. It includes three generous bedrooms with large legal-sized windows, two full bathrooms, a modern kitchen with stainless steel appliances, an independent laundry, and its own high-efficiency furnace and thermostat. Enhanced soundproofing with upgraded insulation, along with a new subfloor and luxury vinyl plank flooring, ensures comfort and quiet year-round. The suite also benefits from a private entrance, dedicated parking, and a separate outdoor BBQ area. Outside, the property boasts a landscaped, fenced east-facing backyard with ample green space, upgraded fencing, and back-lane access. Ideally situated within walking distance to the University of Calgary, Brentwood C-Train Station, Market Mall, Northland Mall, schools, parks, bike paths, and community amenities, and just minutes from Foothills Medical Centre and Alberta Children’s Hospital, this exceptional home offers outstanding flexibility, comfort, and long-term value in one of Calgary’s most established neighbourhoods. Don't miss the opportunity to own this exceptional home with an array of features for luxurious living. Schedule your showing today! More detailsListed by Homecare Realty Ltd.- TRUDI BURNHAM
- MAXWELL CAPITAL REALTY
- 1 (403) 8606573
- Contact by Email
-
407D 5601 Dalton Drive NW in Calgary: Dalhousie Apartment for sale : MLS®# A2282818
407D 5601 Dalton Drive NW Dalhousie Calgary T3A 2E2 $203,980Residential- Status:
- Active
- MLS® Num:
- A2282818
- Bedrooms:
- 2
- Bathrooms:
- 1
- Floor Area:
- 749 sq. ft.70 m2
Don’t miss this massive rare corner unit 2-bedroom condo in the very desirable community of Dalhousie. This unit is filled with natural light from windows on two sides and set right next to a peaceful green space. The functional layout offers flexibility: the second bedroom is perfect for a roommate, home office, guest room, or creative space. The open living and dining area flows to a private balcony creating the perfect spot for morning coffee or relaxing in the evening. The kitchen provides ample storage and counter space, while a large storage room contains a rough-in for an in-suite washing machine**—a rare convenience that adds value and flexibility. Both bedrooms are generously sized, giving you comfort and options. The location is unbeatable. This home is just a short walk from Dalhousie C-Train Station and surrounded by every shopping amenity you could imagine. Walmart, Canadian Tire, Best Buy, Dollarama and Winners are only minutes away, while Market Mall—one of NW Calgary’s premier shopping destinations—is a short drive for all your retail, dining, and entertainment needs. With parks and pathways at your doorstep and quick access to the University of Calgary, SAIT, Market Mall, and Crowchild Trail, you’ll love how easy daily life becomes here. This massive 2-bedroom corner unit beside green space, C-Train and all major shopping offers more light, more space, and more convenience than most condos in its price range. Come take a look today! More detailsListed by Grand Realty- TRUDI BURNHAM
- MAXWELL CAPITAL REALTY
- 1 (403) 8606573
- Contact by Email
-
405C 5601 Dalton Drive NW in Calgary: Dalhousie Apartment for sale : MLS®# A2280817
405C 5601 Dalton Drive NW Dalhousie Calgary T3A 2E2 $199,900Residential- Status:
- Active
- MLS® Num:
- A2280817
- Bedrooms:
- 1
- Bathrooms:
- 1
- Floor Area:
- 546 sq. ft.51 m2
Renovated 1 bedroom + 1 bathroom unit located in the community of Dalhousie. This top floor unit features 546sqft of living space and brand new vinyl plank flooring throughout. A new kitchen with quartz countertops, plenty of brand new full height cabinetry and white appliances. Large dining and living room space with access to a private balcony. Good size primary bedroom, updated 4pc bathroom and private in-suite laundry. Well mainained building with coin laundry if needed. Located within walking distance of the LRT station, restaurants, shopping, playgrounds and parks and minutes from schools and access to major transportation routes. Great affordable condo unit for the first time home buyer or investor. Don’t miss out on this opportunity. Make your private showing today. More detailsListed by RE/MAX First- TRUDI BURNHAM
- MAXWELL CAPITAL REALTY
- 1 (403) 8606573
- Contact by Email
-
301C 5601 Dalton Drive NW in Calgary: Dalhousie Apartment for sale : MLS®# A2278378
301C 5601 Dalton Drive NW Dalhousie Calgary T3A 2E2 $215,000Residential- Status:
- Active
- MLS® Num:
- A2278378
- Bedrooms:
- 2
- Bathrooms:
- 1
- Floor Area:
- 760 sq. ft.71 m2
Massive price Reduction. Step inside this great corner unit condo and experience a home that balances style, function, and warmth. The open concept living and dining area sets the tone, with bright natural light pouring in through large windows and neutral tones that create a fresh, welcoming atmosphere The living room is spacious and inviting, perfect for relaxing or entertaining. This condo features two generously sized bedrooms with one full bathroom, each designed with comfort in mind. Whether you need restful retreats, guest accommodations, or a dedicated home office, these rooms offer the flexibility you need. The unit offers an En-suite laundry and comes with 1 assigned parking stall. Prime location close to schools, shopping, dining & transit. Perfect for first-time buyers, downsizers, or investors. This is your chance to own a home that combines comfort with everyday convenience. Don’t wait, book your private showing today and see for yourself! More detailsListed by Century 21 Bravo Realty- TRUDI BURNHAM
- MAXWELL CAPITAL REALTY
- 1 (403) 8606573
- Contact by Email
-
3251 Bearspaw Drive NW in Calgary: Brentwood Detached for sale : MLS®# A2276208
3251 Bearspaw Drive NW Brentwood Calgary T2L 1T1 $769,000Residential- Status:
- Active
- MLS® Num:
- A2276208
- Bedrooms:
- 4
- Bathrooms:
- 2
- Floor Area:
- 1,072 sq. ft.100 m2
**OPEN HOUSE SUNDAY FEB 8th from 2-4 pm.**This beautifully renovated Brentwood home offers over 2,000 sq. ft. of thoughtfully refreshed living space on a quiet, private lot designed for easy, low-maintenance living. The charming, no-mow front yard sets a warm first impression, reflecting a home that blends comfort, style, and convenience. Inside, the main floor has been freshly repainted and features newly refreshed hardwood floors and a knockdown ceiling, giving the space a bright, modern feel. The airy, open-concept layout is centred around a welcoming living room with a wood-burning fireplace—one of two in the home ( a rare find!) , creating the perfect setting for cozy evenings. The updated kitchen combines functionality and contemporary design with sleek cabinetry, granite countertops, a generous breakfast bar, stainless steel appliances, and excellent storage, all flowing seamlessly into the adjoining dining area. From here, step out to the screened-in deck—an inviting all-season retreat ideal for morning coffee, quiet evenings, or entertaining around a fire table with a wall-mounted TV. Two well-sized bedrooms are located on the main level, offering flexibility for a serene primary suite, guest room, office, or creative space, along with a stylishly renovated 4-piece bathroom featuring floor to ceiling tile throughout. The fully developed lower level extends the living space with a large, relaxed family room featuring the second wood-burning fireplace, two additional bedrooms that can easily function as hobby rooms, a home gym, or guest accommodations, a renovated spa-inspired 3-piece bathroom, and a spacious laundry area. A separate rear entrance adds privacy for visitors and opens the door to future rental potential (subject to municipal approval). Outdoor living is just as enjoyable, with a covered patio, a private south-facing yard with fire pit, room for container gardening, -perfect for year-round enjoyment. Parking is generous with a double detached garage plus front driveway space for three or more additional vehicles. Triple-pane windows provide enhanced comfort, efficiency, and a peaceful indoor environment. Located in the heart of Brentwood, you’re just minutes from parks, schools, recreation facilities, cafés, shopping, transit, and the University of Calgary. With modern upgrades, refreshed finishes, and adaptable living spaces, this home delivers a comfortable, convenient, and elevated everyday lifestyle. More detailsListed by Real Estate Professionals Inc.- TRUDI BURNHAM
- MAXWELL CAPITAL REALTY
- 1 (403) 8606573
- Contact by Email
-
212 5204 Dalton Drive NW in Calgary: Dalhousie Apartment for sale : MLS®# A2275553
212 5204 Dalton Drive NW Dalhousie Calgary T3A 3H1 $228,822Residential- Status:
- Active
- MLS® Num:
- A2275553
- Bedrooms:
- 2
- Bathrooms:
- 1
- Floor Area:
- 862 sq. ft.80 m2
212, 5204 Dalton Drive NW | Location! Location! Location! | Vista Views Is A Quiet, Well Maintained Concrete Building | In Sought After Community Of Dalhousie | Large 862 Sq Ft Two Bedrooms, One Bath Unit Located On The 2nd Floor | Spacious Kitchen & Living Room With Patio Doors Leading To A Huge 20 Ft x 7 Ft Private North Balcony | Large Primary Bedroom | Common Laundry | Pictures Are Representative Of A Similar Unit | It Is All About Amenities - No Gym Membership Required: Weight Room Gym, Sauna, Games Room, Piano, Library, Social Room, Tennis Courts, Secured Bike Storage, Outside RV Parking, Ample Visitor Parking, One Underground Secured Heated Parking Stall | Love Gardening? Enjoy A Beautiful Community Garden | 5 Minute Walk To CO-OP, Canadian Tire & 10 Minute Walk To Dalhousie LRT Station & Northland Mall | Steps Away To Bike Pathways | Close To Market Mall, University District, U Of C, Foothills & Childrens Hospital | Easy Access To Major Routes Shaganappi Trail, Crowchild Trail, Sarcee Trail & John Laurie Blvd | Condo Fees $578.45/Month Includes: Common Area Maintenance, Electricity, Heat, Insurance, Maintenance Of Grounds & Snow Removal, Parking, Professional Management, Reserve Fund Contributions, Cable, Water & Sewer | No Pets Allowed - Except Up To 2 Birds & One 10 Gal Aquarium With Fish Only! More detailsListed by Real Broker- TRUDI BURNHAM
- MAXWELL CAPITAL REALTY
- 1 (403) 8606573
- Contact by Email
-
3111 Breen Crescent NW in Calgary: Brentwood Detached for sale : MLS®# A2271067
3111 Breen Crescent NW Brentwood Calgary T2L 1S6 $999,900Residential- Status:
- Active
- MLS® Num:
- A2271067
- Bedrooms:
- 4
- Bathrooms:
- 4
- Floor Area:
- 1,515 sq. ft.141 m2
A family-friendly home in one of Calgary’s most sought-after communities. Tucked away on a quiet crescent in Brentwood, this beautifully renovated 2-storey offers the space, comfort, and extensive upgrades today’s families are looking for, all just minutes from excellent schools, parks, playgrounds, and everyday amenities. The main floor is warm and welcoming with hardwood flooring, a cozy gas fireplace with custom built-ins, and an open-concept kitchen and dining area designed for busy mornings and relaxed family dinners. A convenient half bath completes the main level. Upstairs has been thoughtfully redesigned with family living in mind. Originally a 4-bedroom, 1-bath layout, it has been converted to a functional 3-bedroom, 2-bath configuration. The spacious primary retreat features a walk-in closet and private ensuite, while two additional bedrooms, a refreshed main bath, and upper-floor laundry add everyday convenience. The fully rebuilt basement provides even more living space, offering a bright and comfortable rec room, office nook, additional bedroom, and a modern 3-piece bathroom - ideal for teens, guests, or working from home. Outside is where this home truly stands out. A rare and highly sought after feature, two garages. Between the heated attached garage, massive double detached garage, and brand-new shed, there’s exceptional storage for vehicles, hobbies, and toys. The huge backyard and covered patio are perfect for kids, pets, and summer entertaining, with plenty of room to add an outdoor kitchen or lounge area. With major upgrades already completed - including electrical, doors, windows, blinds, and more, this is a move-in-ready home on a large lot in one of Calgary’s most beloved family neighbourhoods. Welcome to the kind of home families love to grow into. More detailsListed by CIR Realty- TRUDI BURNHAM
- MAXWELL CAPITAL REALTY
- 1 (403) 8606573
- Contact by Email
-
3248 Bearspaw Drive NW in Calgary: Brentwood Detached for sale : MLS®# A2269340
3248 Bearspaw Drive NW Brentwood Calgary T2L 1T3 $699,900Residential- Status:
- Active
- MLS® Num:
- A2269340
- Bedrooms:
- 3
- Bathrooms:
- 2
- Floor Area:
- 1,289 sq. ft.120 m2
Bungalow 3 bedroom with a double detached garage in a great Brentwood location !!! Vacant and easy to view. Over 1200 sq ft on the main with a 2pce ensuite. Hardwood flooring on the main floor. The home has a super huge front yard. Close to park and situated on a fantastic street. A great home to renovate and customize to your liking. Location! Location! More detailsListed by Royal LePage Blue Sky- TRUDI BURNHAM
- MAXWELL CAPITAL REALTY
- 1 (403) 8606573
- Contact by Email
-
5339 Brisebois Drive NW in Calgary: Brentwood Detached for sale : MLS®# A2268140
5339 Brisebois Drive NW Brentwood Calgary T2L 2G9 $699,000Residential- Status:
- Active
- MLS® Num:
- A2268140
- Bedrooms:
- 4
- Bathrooms:
- 2
- Floor Area:
- 1,710 sq. ft.159 m2
Welcome to this well-maintained four-level split home, ideally situated in the highly sought-after community of Brentwood. Perfectly located within walking distance to parks, green spaces, Nose Hill Park, schools (elementary through high school), shopping, transit, and the university — this home offers both convenience and comfort. Inside, you’ll find bright and inviting living spaces throughout. The main floor features a welcoming living room with a large picture window that fills the space with natural light. The kitchen and dining area open directly onto a spacious west-facing deck, perfect for relaxing or entertaining while enjoying the afternoon sun. Upstairs includes three comfortable bedrooms and a bathroom with a large soaker tub for a relaxing spa experience without leaving your home. The lower level offers a generous family room and a fourth bedroom that’s ideal as a home office or hobby space. The basement provides a large workshop and storage area, with an expansive crawl space for additional storage. Recent updates include triple-pane windows (approximately five years old) and newer front steps. The fully landscaped yard provides plenty of outdoor space, and the double detached garage features separate doors for each vehicle. This property offers a solid foundation in one of Calgary’s best neighborhoods — ready for your personal touches. Sold “as-is, where-is.” More detailsListed by TREC The Real Estate Company- TRUDI BURNHAM
- MAXWELL CAPITAL REALTY
- 1 (403) 8606573
- Contact by Email
Get all the benefits below, by registering today. A better MLS® search and advantage over other buyers and sellers.
View new listings sooner

Be first to know! Get email notifications of new listings that match your saved search. No need to come back and search again. If a price changes or new info is added we'll tell you about that too!
Save your searches

Create and save custom searches based on neighbourhoods, property type, beds, baths or specific criteria like pools or waterfront. Find homes with the exact features you want.
Alerts for new listings

Be first to know! Get email notifications of new listings that match your saved search. No need to come back and search again. If a price changes or new info is added we'll tell you about that too!
Finding a home should be a joy

Absolutely it should be
Buying or selling a home is stressful enough. In this day and age there is technology to help you should relieve some of that stress.
These MLS® search tools available to registered users are designed to make your life easier. They are about you and what is best for you when trying to find properties and keep track of the properties you have found.
Share listings

Share with your spouse, friends or parents a listing you are interested in. You can send it by email right from the listing, just enter their email and add comments, and we'll make sure they get it.
Save your favourite listings

Find a listing you love? Save it to your profile so you can some back to view it anytime. It'll be right there and with any updates to the price, description or photos.
Make Notes

Remember what you liked about your saved listings by making notes. Add notes to listings about why you liked it, what you didn't like, or anything you want to bring up with your Realtor.








%20(1)%20(1).png)
