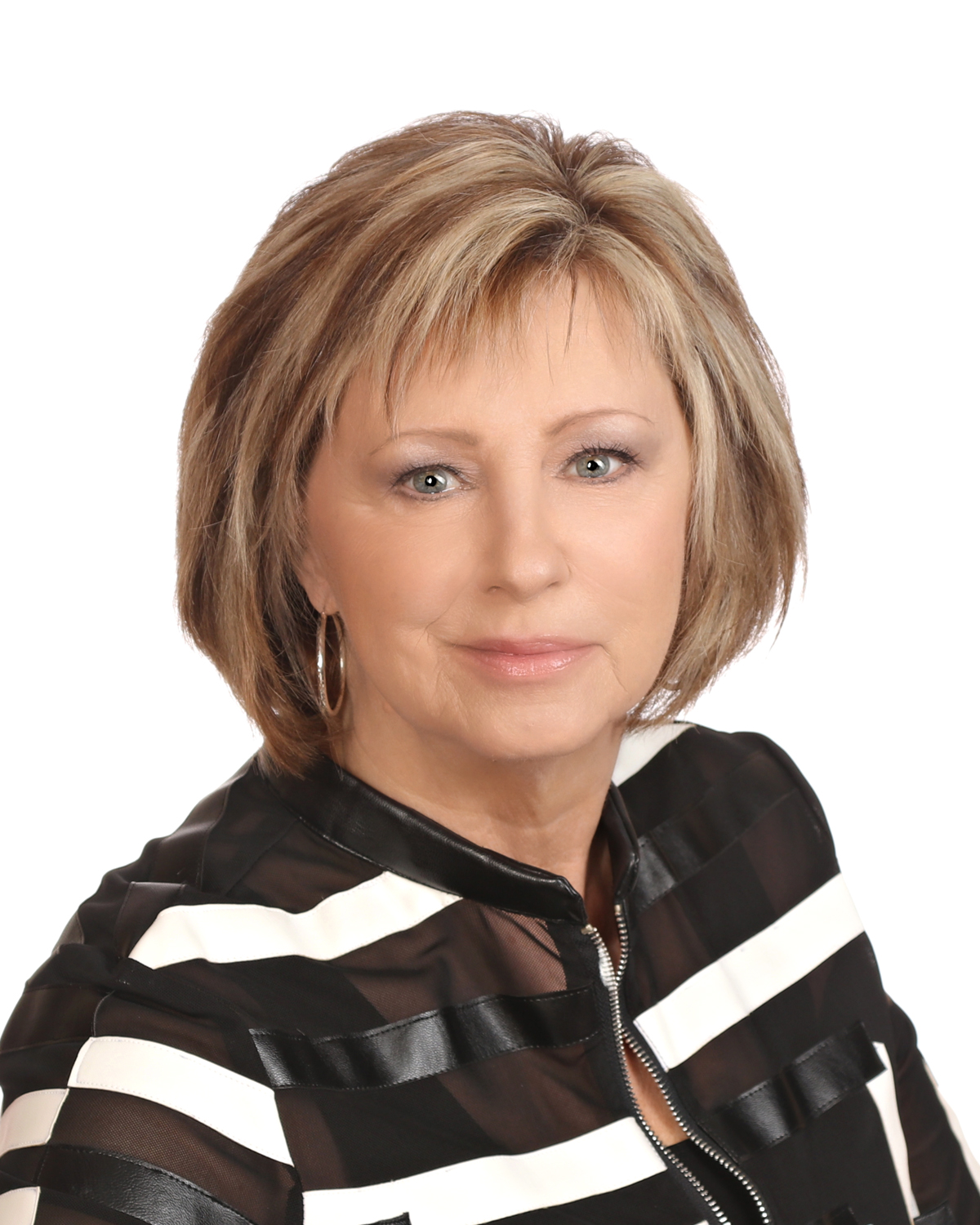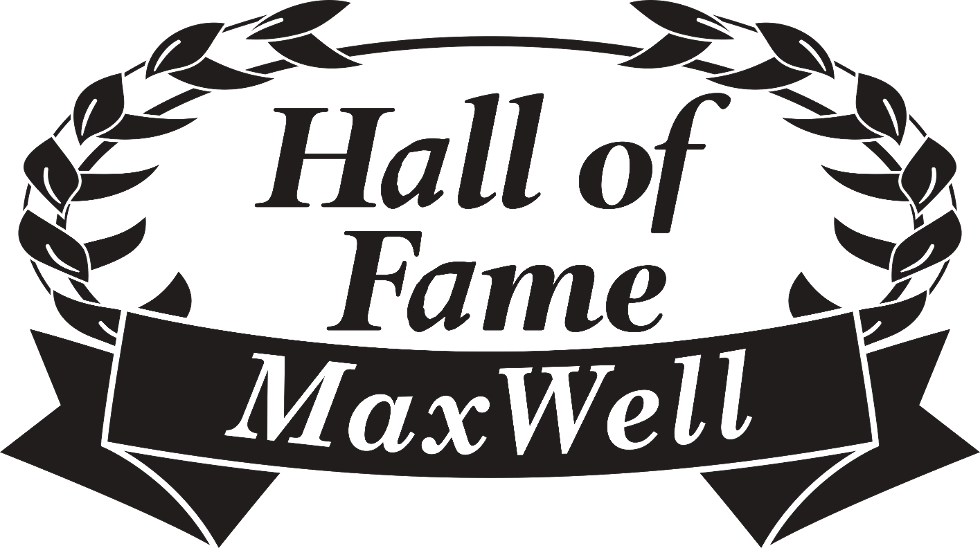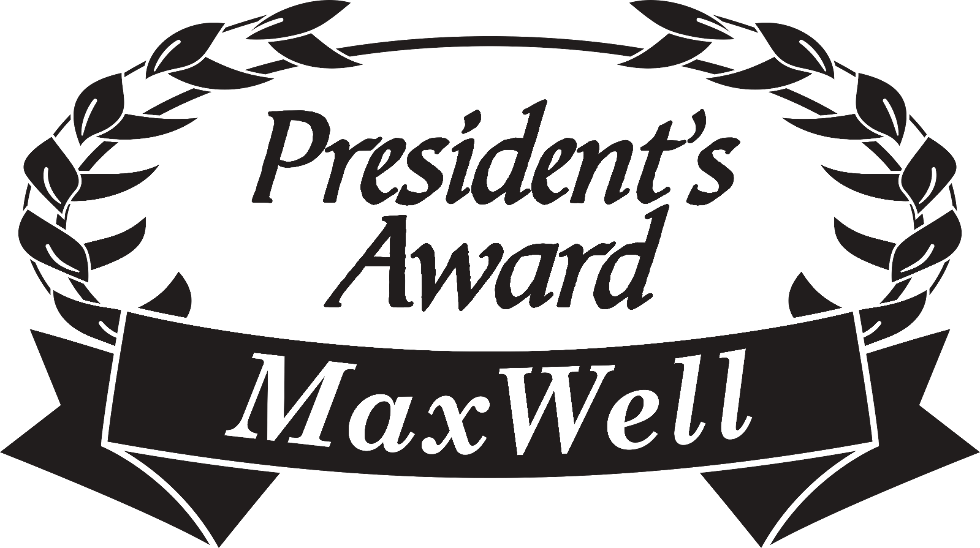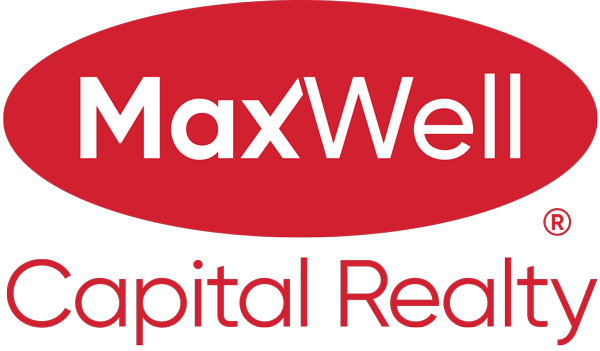Strathcona Real Estate
-
17 1359 69 Street SW in Calgary: Strathcona Park Row/Townhouse for sale : MLS®# A2281760
17 1359 69 Street SW Strathcona Park Calgary T3H 3W8 $1,660,000Residential- Status:
- Active
- MLS® Num:
- A2281760
- Bedrooms:
- 4
- Bathrooms:
- 4
- Floor Area:
- 2,987 sq. ft.278 m2
Welcome to this exceptional villa in the exclusive gated enclave of Sussex Green. This desirable end unit offers nearly 5,000 sq ft of beautifully developed living space and a rare walkout lower level, all set against a stunning ravine backdrop surrounded by mature trees, nature and winding pathways. Extensively updated including a brand new furnace, this home showcases a timeless, bright and airy design with vaulted ceilings and a one-of-a-kind layout not found elsewhere in the complex. A distinct West Coast feel is evident throughout, with expansive windows that invite the outdoors in and flood the home with natural light. The main level features hardwood flooring throughout, a spacious open-concept living and dining area anchored by a striking gas fireplace, and seamless flow into a chef’s kitchen complete with top-of-the-line appliances and a sunlit breakfast nook. An office just off the living room provides the perfect work-from-home retreat. The primary bedroom is conveniently located on the main floor, creating an ideal downsizing or executive layout. Two balconies offer multiple outdoor spaces to relax and take in the serene surroundings. Upstairs, you’ll find two large bedrooms with a shared bathroom along with a versatile flex space ideal for a lounge, studio or additional workspace. The walkout lower level features polished concrete flooring with in-floor heating, a spacious media and games room, an additional bedroom and full bathroom — perfect for guests or extended family. Completed by a double attached heated garage and ideally located close to schools, shopping and amenities, this is a rare opportunity to own in one of the area’s most coveted gated communities. More detailsListed by Sotheby's International Realty Canada- TRUDI BURNHAM
- MAXWELL CAPITAL REALTY
- 1 (403) 8606573
- Contact by Email
-
103 Stratton Park SW in Calgary: Strathcona Park Detached for sale : MLS®# A2282728
103 Stratton Park SW Strathcona Park Calgary T3H 2V3 $1,529,000Residential- Status:
- Active
- MLS® Num:
- A2282728
- Bedrooms:
- 4
- Bathrooms:
- 4
- Floor Area:
- 3,158 sq. ft.293 m2
Perched on a corner lot in Strathcona Park, this home is a truly unique find. Custom built with a huge 4 car attached garage and designed with entertaining and comfort in mind. Every inch of this property has been finished to be a beautiful showcase for Calgary’s wide-open skies and beautiful city views. Perfectly set up to welcome a crowd and elegantly appointed to make sure every moment is just right. The open kitchen offers built in appliances, ample natural light, and immense amounts of counter space, storage, and floor space. Dinner for 12? No problem! Adjacent to the kitchen, the cozy family room offers a perfect spot to watch a movie by the fireplace with friends or enjoy a sit while dinner cook. The main floor was designed to house formal dining and sitting rooms just inside the gracious front entry…now these window lined rooms, anchored by a shared fireplace, are set for casual gatherings around the pool table and the piano. Outdoor spaces are no afterthought here…the side yard is set up like a private courtyard and nestles into a gentle slope a spot for eating, lounging, or just enjoying gentle summer days. There is also a large deck accessed through the dining area that has been built to truly bring the party OUTDOORS with room to sit and a built-in rail side bar! The upper level is a private space with a total of 3 bedrooms including the primary suite with huge lounge area and ensuite bath, and two perfectly appointed additional bedrooms. The full bath is a true jewel…make sure you have a look at the one-of-a-kind tile! The lower level contains a fourth bedroom and full bath, plus a lot of garage space…4 parking spots (could even have a 5th spot if desired), workshop space and indoor insulated storage/boot room. A few of the newer features include rubber shingles, high quality exterior paint, AC, and irrigation. This truly incomparable home must be seen! More detailsListed by RE/MAX Realty Professionals- TRUDI BURNHAM
- MAXWELL CAPITAL REALTY
- 1 (403) 8606573
- Contact by Email
-
113 Straddock Terrace SW in Calgary: Strathcona Park Detached for sale : MLS®# A2283301
113 Straddock Terrace SW Strathcona Park Calgary T3H 2T4 $1,199,000Residential- Status:
- Active
- MLS® Num:
- A2283301
- Bedrooms:
- 5
- Bathrooms:
- 4
- Floor Area:
- 2,288 sq. ft.213 m2
Welcome to 113 Straddock Terrace SW, a thoughtfully renovated residence in the established and highly sought-after community of Strathcona Park. This home offers the rare combination of comparable above-grade size to neighboring properties, paired with extensive recent upgrades, true functional basement living, and exceptional storage, making it a compelling long-term value. The main living areas feature engineered white oak flooring throughout, abundant natural light, and clearly defined yet connected spaces designed for comfortable daily living and entertaining. The layout offers multiple intentional zones rather than open voids, providing flexibility for families, professionals, and work-from-home needs. The kitchen has been fully updated with new cabinetry, quartz countertops, premium appliances, and a filtered water system serving the sink, refrigerator, and stove. Adjacent dining and living spaces flow naturally, offering both openness and separation where it matters. Upstairs, the primary suite is a private retreat with balcony access, a spacious ensuite, and an oversized walk-in closet that can easily function as a dressing room, office, or optional bedroom. Additional bedrooms and bathrooms are well proportioned and thoughtfully finished. The fully finished basement adds real, usable living space—ideal for a media room, recreation area, or guest accommodation—and is complemented by heated crawl-space storage, allowing seasonal and household items to be stored without sacrificing living areas. Outside, the southwest-facing pie-shaped lot is a standout feature, offering rare privacy, mature trees, and multiple outdoor seating areas. Whether entertaining or enjoying quiet evenings, the yard feels secluded and established—something that cannot be recreated through renovation. Major Upgrades (2025): New water lines New furnace & central air conditioning New engineered white oak flooring New kitchen cabinetry, appliances & fixtures Updated bathrooms with new tile and vanities New exterior stucco on all elevations New front door & garage door New carpet in basement Fresh interior paint throughout New lighting, faucets, and smart outlets Heated crawl-space storage areas This is a home for buyers who value certainty, privacy, and completed work—with no near-term capital projects required. More detailsListed by Honestdoor Inc.- TRUDI BURNHAM
- MAXWELL CAPITAL REALTY
- 1 (403) 8606573
- Contact by Email
-
3 Stranraer Place SW in Calgary: Strathcona Park Detached for sale : MLS®# A2283759
3 Stranraer Place SW Strathcona Park Calgary T3H 1H5 $849,999.99Residential- Status:
- Active
- MLS® Num:
- A2283759
- Bedrooms:
- 4
- Bathrooms:
- 4
- Floor Area:
- 1,963 sq. ft.182 m2
Set on a quiet street in the heart of Strathcona Park, this family home sits within one of Calgary’s most loved west side communities, known for mature trees, great schools, and easy access to the downtown core. It’s the kind of neighbourhood where homes are held onto and families put down roots. Inside, high ceilings and floating stairs create a bright, open feel, while the layout moves naturally from one space to the next. The flow allows each area to feel connected without losing its own purpose. The kitchen anchors the main level and is filled with natural light throughout the day. It’s practical, comfortable and offers ample storage. Just off the kitchen, a dedicated dining area easily accommodates an 8-10 person table, creating the perfect space for shared meals, holidays, and hosting. The breakfast nook offers a more casual option, perfect for morning coffee, quick meals, or school day routines. Off the kitchen, the home opens into the family room, where a wood burning fireplace becomes a natural focal point. This is a space made for everyday comfort, whether it’s curling up on the couch for movie night, gathering by the fire in the evening, or setting up a coffee or beverage bar using the cabinetry tucked beneath the stairs. It’s easy to imagine this room being used and enjoyed in all seasons. The main floor also includes a combined mudroom and laundry area with newer washer and dryer, along with a conveniently located powder room that keeps daily routines contained and organized. Downstairs, the lower level expands the living space in a meaningful way. Engineered hardwood runs throughout a large recreation area well suited for movie nights, watching the game, or entertaining family and friends. A bedroom and full bathroom offer flexibility for guests, teens, or extended family, while the cedar sauna adds a quiet place to unwind. A spacious utility room with built in shelving and counter space provides excellent storage and workspace. Three spacious bedrooms and two renovated bathrooms complete the upper level. The primary suite includes an upgraded ensuite and a loft area that can easily be used as a home office, reading nook, or quiet place to unwind. Outside, the west facing backyard is simple and usable, with a large deck and low maintenance landscaping that makes summer evenings feel relaxed and unforced. Double front doors and a double garage complete the exterior. This is a home that invites people to come together. Where mornings are full, dinners are shared, and evenings naturally settle in around the spaces that matter most. A place that feels welcoming, comfortable, and easy to imagine filled with family, friends, and everyday moments that make life here so special. More detailsListed by The Real Estate District- TRUDI BURNHAM
- MAXWELL CAPITAL REALTY
- 1 (403) 8606573
- Contact by Email
-
5503 Strathcona Hill SW in Calgary: Strathcona Park Detached for sale : MLS®# A2284461
5503 Strathcona Hill SW Strathcona Park Calgary T3H 1S2 $769,000Residential- Status:
- Active
- MLS® Num:
- A2284461
- Bedrooms:
- 3
- Bathrooms:
- 4
- Floor Area:
- 1,912 sq. ft.178 m2
Step into a welcoming foyer that leads into a modern open-concept kitchen, seamlessly connected to the fully fenced backyard, creating an ideal space for everyday family living. The bright, east-facing living room is filled with natural sunlight in the morning and offers beautiful park views right across the street, along with stunning city views in the distance. A spacious dining area and an upgraded half bathroom complete the main level with both comfort and functionality. Upstairs, the primary bedroom is a true retreat, featuring breathtaking park and city views, making every morning feel fresh and inspiring. The modern primary ensuite, paired with a large walk-in closet, completes this stylish and private space. Two additional generously sized bedrooms share a modern full bathroom, ideal for family living. All three bathrooms have been updated, offering a clean, modern, and sparkling finish throughout the home. Recent upgrades include a new furnace (2025), a new refrigerator (2024), new kitchen cabinet doors and handles (2026), and freshly painted walls in various areas of the home (2026), providing peace of mind and a move-in-ready experience. Conveniently located just 1 minute from Bow Trail, daily commuting to downtown is effortless. Sarcee Trail is only 2 minutes away, with Stoney Trail within 5 minutes, offering quick access to all areas of the city. Families will appreciate the excellent school options nearby, including Ernest Manning High School, one of the top-ranked high schools in the city, along with nearby primary and secondary schools. With a park directly across the street, numerous parks, green spaces, and walking trails throughout the community, this home is located in one of the most desirable neighbourhoods in Calgary, offering an exceptional balance of lifestyle, convenience, and views. More detailsListed by Real Broker- TRUDI BURNHAM
- MAXWELL CAPITAL REALTY
- 1 (403) 8606573
- Contact by Email
-
306059 24 Street W in Rural Foothills County: Strathcona Estates Residential Land for sale : MLS®# A2273465
306059 24 Street W Strathcona Estates Rural Foothills County T0L 0X0 $724,900Land- Status:
- Active
- MLS® Num:
- A2273465
Dream Home Estate lot beside STS private school. Just over 4 acres located right between Strathcona Tweedsmere School and the Calgary Polo club. Property has mountain views to the west and is in a private cul-de-sac. This is one of the last acreage lots in the area. Dream big! The neighbouring homes absolutely stunning too! You're about 15 minutes north to the city and 5 minutes south to Okotoks. Feel free to drive out and see it for yourself but please just walk to land. Thanks More detailsListed by RE/MAX Landan Real Estate- TRUDI BURNHAM
- MAXWELL CAPITAL REALTY
- 1 (403) 8606573
- Contact by Email
-
34 118 Strathcona Road in Calgary: Strathcona Park Row/Townhouse for sale : MLS®# A2280441
34 118 Strathcona Road Strathcona Park Calgary T3H 1P3 $564,900Residential- Status:
- Active
- MLS® Num:
- A2280441
- Bedrooms:
- 2
- Bathrooms:
- 2
- Floor Area:
- 1,102 sq. ft.102 m2
This beautifully updated +55 Walkout Bungalow Villa is a rare find in highly sought-after Strathcona Park, Horizon Village Strathcona—tucked into a quiet, private end-unit location, beautifully renovated, exceptionally bright and backing onto manicured lawns for a serene, low-maintenance lifestyle. The main level features refreshed hardwood, fresh paint, knock down ceilings on main, fixtures, new baseboards and interior doors, plus all new blinds and curtains throughout. The showpiece kitchen has been completely transformed with new cabinetry, a massive quartz island, updated appliances, and a smartly designed laundry closet with new stacking washer/dryer. Enjoy a bright, open, updated living room with dining space, and a cheerful kitchen breakfast nook. Outside, the new deck is impressively sized and offers a wonderful sense of privacy, overlooking the greenspace—ideal for relaxing, entertaining or growing flowers. Downstairs, the walkout level offers a spacious family room, a second bedroom, a 3-piece bath, massive storage, and access to a covered patio—ideal for relaxing outdoors in any weather. Key updates include most windows replaced (excluding the primary bedroom), hot water tank (2025), and furnace (2014). Residents also enjoy a welcoming community with fantastic neighbours and an active social calendar, plus access to a two-level clubhouse with kitchen, recreation room, and banquet area. A must-see home in an unbeatable location—book your showing quickly. Villas in this complex rarely come available, especially with renovations this extensive. More detailsListed by CIR Realty- TRUDI BURNHAM
- MAXWELL CAPITAL REALTY
- 1 (403) 8606573
- Contact by Email
-
71 Strathcona Crescent SW in Calgary: Strathcona Park Semi Detached (Half Duplex) for sale : MLS®# A2287393
71 Strathcona Crescent SW Strathcona Park Calgary T3H 1K9 $520,000Residential- Status:
- Active
- MLS® Num:
- A2287393
- Bedrooms:
- 3
- Bathrooms:
- 2
- Floor Area:
- 1,158 sq. ft.108 m2
Why buy a condo when you can get this much for this little in one of Calgary's best west side neighbourhoods? With more than 1,100 sq ft above grade plus a partially finished basement, this 3-bedroom, 1.5-bathroom semi-detached home is a great option for first-time home buyers, growing families, right-sizers, and investors alike. Make sure you take in the city skyline views from the front walkway, and then walk into the spacious front entry and notice the gleaming hardwood floors and large south-facing windows. The living room flows seamlessly to the dining area.... hosting large dinners with family and friends isn't an issue in this dining room! The kitchen is spacious and has room for a dinette or set up an eating bar or island. Just off of the kitchen is a large pantry / closet, and a convenient 2-piece washroom. You'll also love the sliding glass door to the back yard as it lets in loads of natural light. Upstairs, each of the three bedrooms features the same gleaming hardwood. The primary bedroom has a large south-facing window and almost a full wall of closet space. The second and third bedrooms are perfect for children, guests, or as home office spaces. And, the full bathroom has an updated vanity and shower. In the partially finished basement, you'll love the cozy rec room with a brick wood-burning fireplace; it's the perfect space for cozy movie nights or curling up with a good book. The adjoining storage room could also be fully finished for more living space, and the laundry area has been recently brightened up. The fenced backyard features a large patio (13'6" x 21') and is ideal for children and pets, and you’re just steps from an off-leash dog park and the Rotary/Mattamy Greenway. 71 Strathcona Cr SW is close to schools, parks, and many everyday amenities. This is a solid opportunity in a well-established community - call your favourite REALTOR® and book a showing today! More detailsListed by CIR Realty- TRUDI BURNHAM
- MAXWELL CAPITAL REALTY
- 1 (403) 8606573
- Contact by Email
-
8 118 Strathcona Road SW in Calgary: Strathcona Park Row/Townhouse for sale : MLS®# A2280870
8 118 Strathcona Road SW Strathcona Park Calgary T3H 1P3 $499,000Residential- Status:
- Active
- MLS® Num:
- A2280870
- Bedrooms:
- 2
- Bathrooms:
- 2
- Floor Area:
- 1,333 sq. ft.124 m2
Welcome to a home designed for comfort, ease, and peace of mind. This beautifully cared-for end-unit bungalow villa is located in the sought-after 55+ community of Horizon Village Strathcona in South West Calgary, where quiet living and a strong sense of connection come together. Here's an opportunity to experience maintenance-free living that features lawn care, snow removal and your garbage and recycling is picked right from your driveway! With over 1,300 sq ft of thoughtfully planned living space, this home offers two comfortable bedrooms and one and a half bathrooms, all conveniently arranged on one level for effortless day-to-day living. The bright kitchen provides generous space and a calm, welcoming atmosphere for relaxed daily routines, while the separate living and dining rooms create quiet, comfortable spaces to enjoy casual time with friends. Step outside to your private deck, a serene spot to enjoy fresh air and quiet moments. The expansive, undeveloped basement provides almost 1,200 sq ft of additional space—perfect for storage now, with flexibility for future needs. An amenities building within the complex supports an active, social lifestyle, while peaceful views of downtown Calgary add to the sense of calm throughout the community. A double attached garage with driveway offers secure parking and room for guests. With a new hot water tank installed in 2022 and a well-managed complex, this home offers a reassuring blend of comfort, simplicity, and lasting peace of mind. Book an appointment to see your future home today! More detailsListed by Real Broker- TRUDI BURNHAM
- MAXWELL CAPITAL REALTY
- 1 (403) 8606573
- Contact by Email
Data was last updated February 25, 2026 at 04:05 PM (UTC)
Data is supplied by Pillar 9™ MLS® System. Pillar 9™ is the owner of the copyright in its MLS®System. Data is deemed reliable but is not guaranteed accurate by Pillar 9™.
The trademarks MLS®, Multiple Listing Service® and the associated logos are owned by The Canadian Real Estate Association (CREA) and identify the quality of services provided by real estate professionals who are members of CREA. Used under license.
My Featured Listings
1210 Kingston Crescent Southeast
$639,900
MaxWell Capital Realty







%20(1)%20(1).png)
