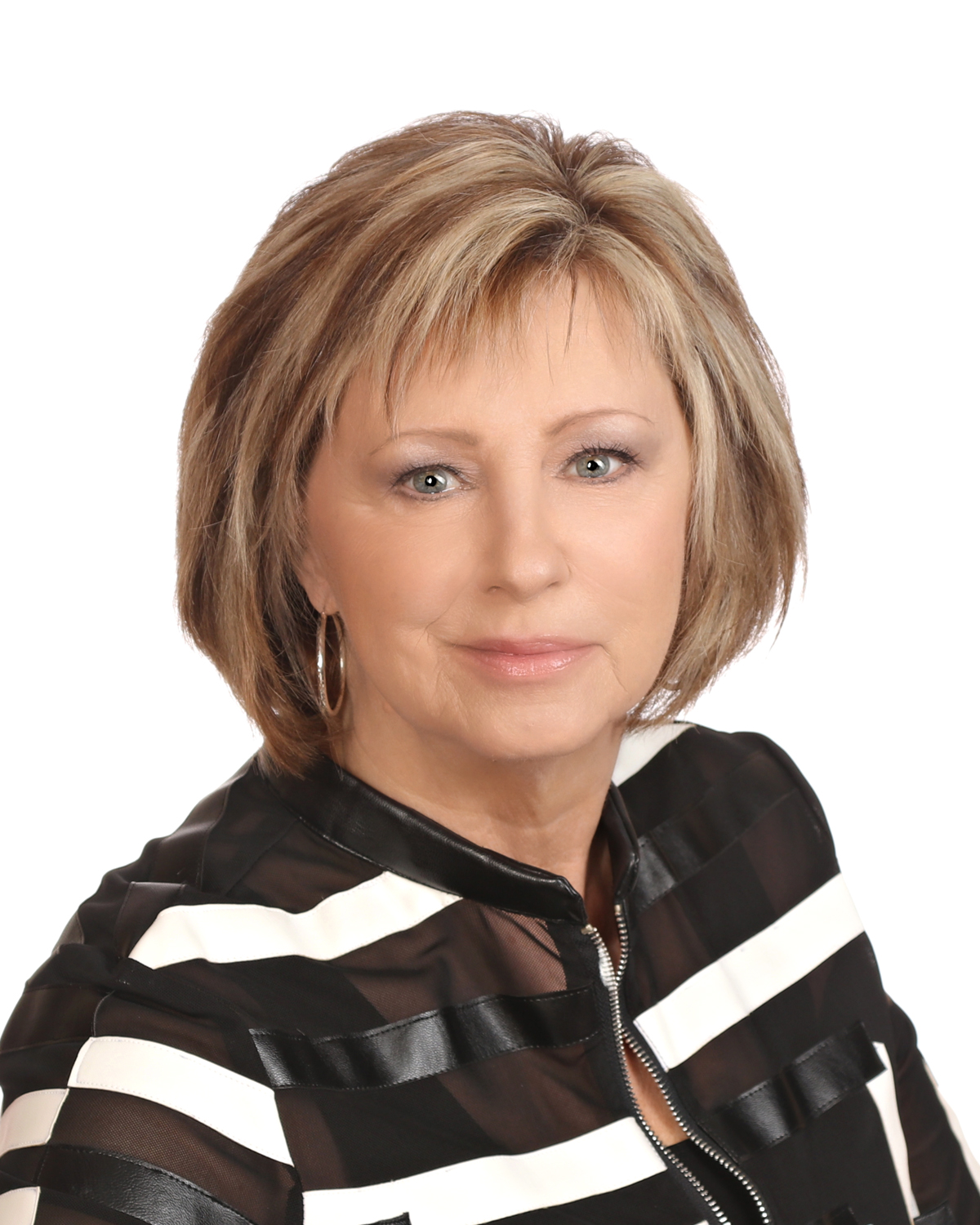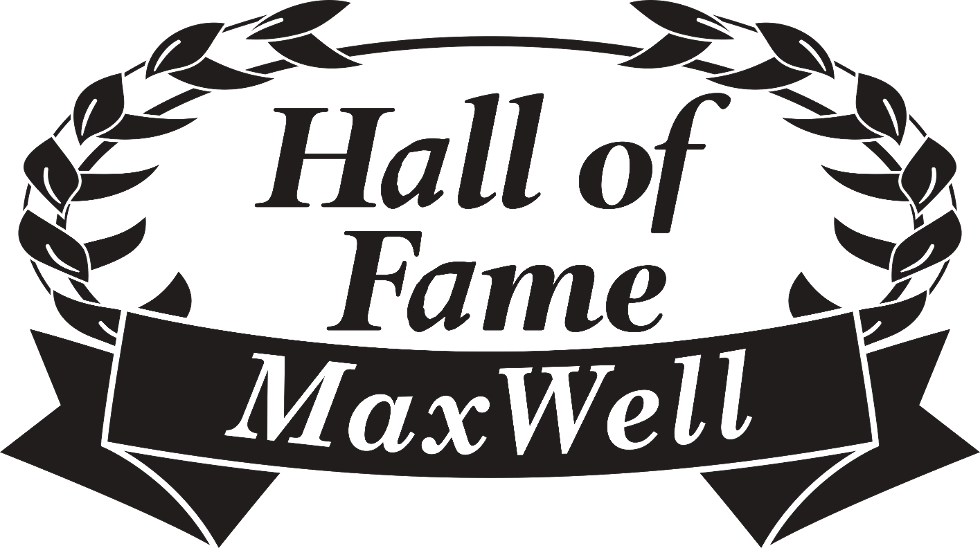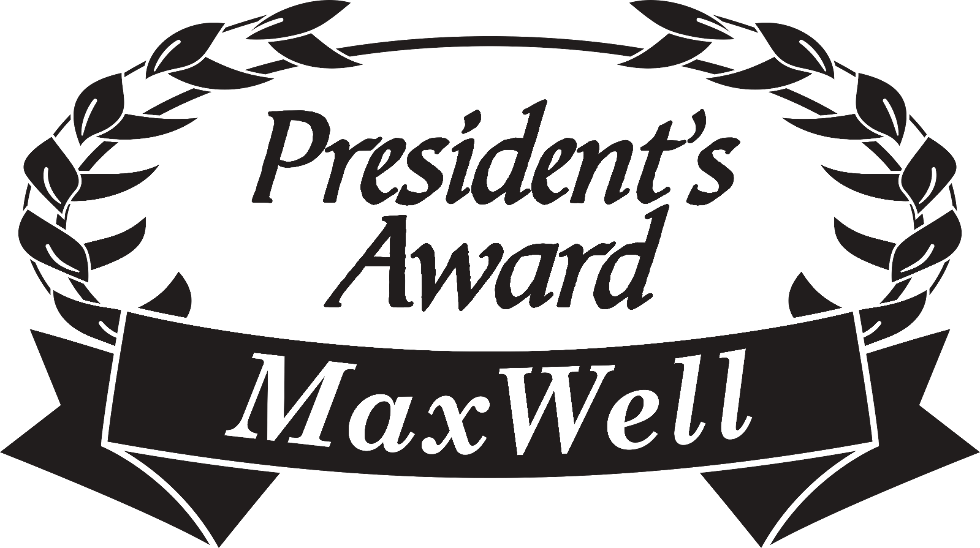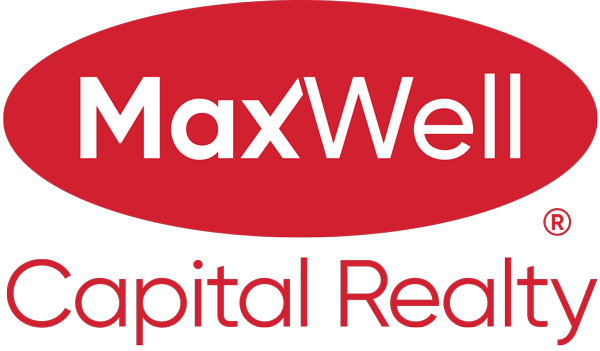Office Listings
-
60 Junegrass Terrace in Rural Rocky View County: Harmony Detached for sale : MLS®# A2281565
60 Junegrass Terrace Harmony Rural Rocky View County T3Z 0G2 $1,695,000Residential- Status:
- Active
- MLS® Num:
- A2281565
- Bedrooms:
- 7
- Bathrooms:
- 5
- Floor Area:
- 3,300 sq. ft.307 m2
Room for Everyone—And Then Some. Unique Heated Bonus Space + 7 Bedrooms in Harmony. And energy efficient too! This is more than just a luxury home—it’s built for real family living, with over 5,300 sq. ft. of total usable space, including a rare 700 sq. ft. heated bonus area tucked beneath the garage. Whether you envision a home gym, workshop, hobby zone, or simply loads of extra storage, this flexible heated space gives you options you won’t find elsewhere. This 7-bedroom, 4-bathroom custom-built home offers thoughtful design throughout: a vaulted bonus room above the triple garage, 10’ ceilings on the main and basement levels, 9’ upstairs, and elegant quartz surfaces everywhere. The chef’s kitchen features a Wolf gas range, Sub-Zero fridge, spice kitchen, warming and cooling drawers, and custom hood fan—perfect for family dinners or entertaining friends. The primary bedroom offers a peaceful retreat with a vaulted ceiling, spa-style ensuite (heated floors, air jet tub, large walk-in shower), and a generous walk-in closet. The finished basement includes a large rec room with a wet bar, 3 bedrooms, and a full bath—ideal for teens, guests, or multi-generational living. Energy-efficient features like extra insulation, AeroBarrier sealing, and air source heat pumps make this home as smart as it is beautiful. Pre-wired for security, EV, internet, and solar. Located in Harmony, with a unobstructed view toward the mountains and easy access to lakes, parks, and golf. A rare chance to own a truly flexible, future-ready family home. More detailsListed by MaxWell Capital Realty- TRUDI BURNHAM
- MAXWELL CAPITAL REALTY
- 1 (403) 8606573
- Contact by Email
Data was last updated February 18, 2026 at 10:05 AM (UTC)
Data is supplied by Pillar 9™ MLS® System. Pillar 9™ is the owner of the copyright in its MLS®System. Data is deemed reliable but is not guaranteed accurate by Pillar 9™.
The trademarks MLS®, Multiple Listing Service® and the associated logos are owned by The Canadian Real Estate Association (CREA) and identify the quality of services provided by real estate professionals who are members of CREA. Used under license.
My Featured Listings
1210 Kingston Crescent Southeast
$639,900
MaxWell Capital Realty







%20(1)%20(1).png)
